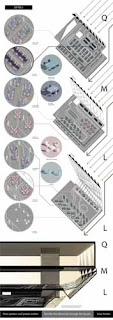Design 3, Phase 3
Fraternal Twins
Digital Age Library
This building is designed based on the DNA of Seattle Central Library.
This new library is the extension branch of the existing library, designed to fulfill the need of the digital age which was beyond prediction at the time the SPL was designed.
In the case study, the architects used the concept of "compartmentalized flexibility" which is about separating the programs, the predictable and unpredictable from each other (physically), putting them in the the box so no programs can override the others and stay flexible within its own area.
This new Library is a paperless library, based on the concept that, in the digital age, the information is online and can be accessible from everywhere. The new role of the library is to provide preferable conditions that helps people get the most out of it.
People will use their own digital devices to get their work done. The library also provides (manipulate) the power outlets to them.
 |
| original file here |
The chosen location of this new branch is on the pier, in the Elliott Bay, based on the belief that the more people are pulled away from the real world , the more they should be pulled close to nature. The site is 8 minute walk from the Central Library.
The form finding process is based on the massing of the case study building and the reinterpretation from the toy combined.
Starting with the program arrangement.
The programs are separated into 2 types, the more predictable and the less predictable, on how the people would use the space. The 2 types are put in 2 separated towers.
The more predictable one has the learning center and the meeting rooms. The less predictable has the shared space separated into 3 floors with different atmosphere, loud, moderate, and quiet.
To get people closer to nature, the shared space tower is placed closer to the bay, and pushed back to in gradient to catch the ambient light from the north.
While the other of which people should focus more on people in their room is put on the city side. Each box is rotated more to the road on the ground level, and more to the other parts of the library when it get higher.
The push back and the rotation are also the strategy to create atriums.
The Central library have the unpredictable programs on top of the predictable box and the gaps create the atriums, However for this building, the 2 things are put in the separate building already, so to make use of the atriums the strategy of the active and inactive sides of the toy is implemented to utilize them.
The boxes have only 3 (out of 6) active side and the other are left to be taken care of by the wrapping of the facade.
 |
| original file here |
 |
| original file here |
The space between the two towers work as the circulation core, the place where can see where is everything and how to get there clearly.
This way it navigates people the where they want to go in a no "boring" way, also direct and fast.
 |
| original file here |
The floor plan above shows what's where on each floor. Each floor has different types, amount, and arrangement of the furniture
 |
| original file here |
In the detail, it's about accommodating the users and bringing the nature in.
In the existing library, the nature they brought in is the plants and their patterns are used to help people feel at ease. So in this digital age library, the nature that was brought in is the sun. It was taken in in a more digital way by the solar panels on the south facade, transfer though the facade structure, then the line continue into the interior as a light up lines on the floor which has the power outlets on them. People can charge their personal device with the electricity from that.
 |
| view from the exterior corridor that shows all the lines brought the sun into the building. |
The lines on each floor and around different furniture are arranged differently to give different effect on where people can sit and the sense of boundary.
 |
| original file here |
On the quiet floor, the furniture are place in a more controlled orientation to give the sense of order. The power lines are placed between the tables so people must walk slowly when they through the space. The floor also has the highest ceiling, brightest light and clearest view out.
 |
| original file here |
The loud floor has a more chaotic arrangement. The power outlets are everywhere so people can arrange the table by themselves. They be noisy and messy as they want.
It also have the real relaxing bean bag zone which provides no power outlet at all.
The moderate floor is some what between the to others. the power lines are placed under the tables so people can walk to see others easily.



No comments:
Post a Comment