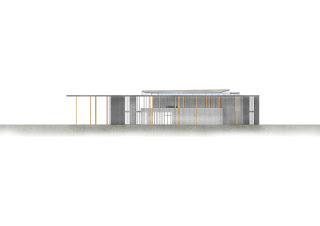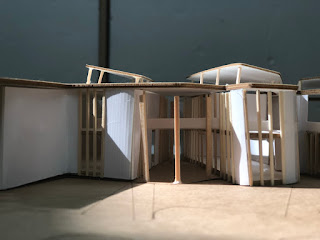PROJECT 1.3 Fraternal twins
ANANYA LAPPANICHPOONPON
INSTRUCTOR : YARINDA BUNNAG
________________________
Definition:
"Fraternal twins are the same but also different. It's this concept of dissonance applied to studio multiples."
Fraternal Twins, So near yet so far by Stef Yotka, 2011
In this phase, I was required to design a twin building that bases on my case study,
Abedian School of Architecture, which it could be any program and locate anywhere.
Key Idea that I bring from phase1 and 2:
Internal Street
Visual Connection
Kit of Parts
Key Idea that I bring from phase1 and 2:
Internal Street
Visual Connection
Kit of Parts
_______________________
Analysis Plates
In this case, I start from analyzing and understand the site, which in the first plate describe how faculty is arranged and
where are there located. Then I look back to the program of Abedian School of Architecture and find what is lacking in the building.
The result comes out that in this architectural building is lacking workshop. Thus, I design to choose workshop and library
to be a program in the new fraternal twin building.
Site Analysis
How the Form of Building Design
Form of Roof and structure
________________________
1st Floor Plan
2nd Floor Plan
Section Cut through Internal Street
Section Cut Show Transition
North Elevation
South Elevation
East Elevation
West Elevation
________________________
Perspective show atmospheric view

Comparing New and Old Building
link to full resolution

Entrance of the Library
link to full resolution

Visual Connection Idea (Library over Workshop)
link to full resolution

Internal Street Idea (between Wood and Steel Workshop)
link to full resolution

Exhibition and Lecture Area
link to full resolution

Out Door Lecture and Garden Scenario


















No comments:
Post a Comment