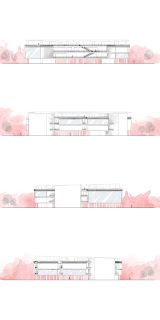Project 1.3
"FRATERNAL TWINS"
The Learning Hub or "The Hive" serves a great purpose to the Nanyang University in Singapore.
It is a place for studying, interacting, and collaborating in both formal and informal ways.
It is a place for studying, interacting, and collaborating in both formal and informal ways.
But the thing missing with the Learning Hub is the knowledge source.
My Proposal is located not far from the case study building on the top.
The building itself serves as a knowledge center or
so-called library with co-working spaces.
Near the building is the students dormitory,
making the building easily accessible for the universities students.
Ideas from the case study were either further developed or
reworked to have its potential toward the new program of the proposal.
The middle space is a large expansive transparent library space with glass sections.
Circulating around the library space are the classrooms and a lecture hall.
The orientation of the proposal is what differs it from the case study.
By doing the contrast of the enclosure, and having the middle space occupied,
the circulation and the ventilation changes.
Gaps in between floors and the library are designed for
effective air flow around the building.
Spaces in between classrooms are designed larger,
to allow for more collaboration in the informal space of the building.
The classrooms are separated in 2 types of classrooms.
Collaborative classroom, and individual classrooms.
The Collaborative classrooms are designed to be transparent on one side facing the interior of the building, therefore, having visual connections toward the collaborative situations,
and can be exposed to the library space.
The individual classrooms are faced outwards to the exterior of the building
to have more privacy in learning and have a nice view of the environment.










No comments:
Post a Comment