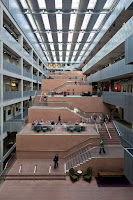PROJECT 1
PHASE 1 - DIDACTIC DNA
In this project phase, student were assigned one case study building of an
institute and have do researches about the philosophy, idea, and design concept
of the building, decode the DNA of the specific building to compare with
other buildings designed by the same architect and the building designed by
other architect but of the similar style.
Case study building (first row)
Case study building (first row)
Building - Eindhoven University of Technology-The Metaforum
Architect - Ector Hoogstad Architecten
Location - Eindhoven, Netherlands
building (first row) with other buildings (second and third row) from building
as a whole to parts and detail.

Link to full resolution
The first plate show the building as a whole in terms of circulation and
volume, the architect's idea of the stretched stairs and how it relate
to space of interaction, volume, and void.

Link to full resolution
The second plate explain the part of the building, how the checkerboard-roof and
transparent glass facade is made and its function dealing with natural light and
flexibility of the structure.

Link to full resolution
The third plate shows something more specific that is the steel column,
how they are arranged as an exposed structure in the interior and how
they are joined to one another.
Reference building design by the same architect (second row)


Building - Victor J. Koningsberger building Utrecht University
Architect - Ector Hoogstad architecten
Link to full resolution Link to full resolution

Link to full resolution
These three plates of the second row show the similarities in design character and
functions of the building from whole to part and detail that deal with the idea of
circulation, pattern and transparency of facade and the columns presenting in quite
similar graphic style respectively when compare with the first row.
Reference building designed by another architect (third row)


Building - BBC headquarter Scotland
Architect - David Chipperfield


Link to full resolution Link to full resolution

Link to full resolution
The last three plates of the last row show the similarities in design character and
functions of the building that is designed by the other architect.
Here, the similar pattern of graphic representation is repeated it explain the
building from whole to part and detail that deal with the idea of circulation,
pattern and transparency of facade and the columns respectively when compare
with the first row.

Link to full resolution
The first plate show the building as a whole in terms of circulation and
volume, the architect's idea of the stretched stairs and how it relate
to space of interaction, volume, and void.

Link to full resolution
The second plate explain the part of the building, how the checkerboard-roof and
transparent glass facade is made and its function dealing with natural light and
flexibility of the structure.

Link to full resolution
The third plate shows something more specific that is the steel column,
how they are arranged as an exposed structure in the interior and how
they are joined to one another.
Reference building design by the same architect (second row)


Building - Victor J. Koningsberger building Utrecht University
Architect - Ector Hoogstad architecten
Link to full resolution Link to full resolution

Link to full resolution
These three plates of the second row show the similarities in design character and
functions of the building from whole to part and detail that deal with the idea of
circulation, pattern and transparency of facade and the columns presenting in quite
similar graphic style respectively when compare with the first row.
Reference building designed by another architect (third row)


Building - BBC headquarter Scotland
Architect - David Chipperfield


Link to full resolution Link to full resolution

Link to full resolution
The last three plates of the last row show the similarities in design character and
functions of the building that is designed by the other architect.
Here, the similar pattern of graphic representation is repeated it explain the
building from whole to part and detail that deal with the idea of circulation,
pattern and transparency of facade and the columns respectively when compare
with the first row.







No comments:
Post a Comment