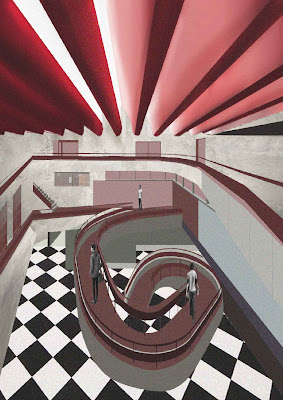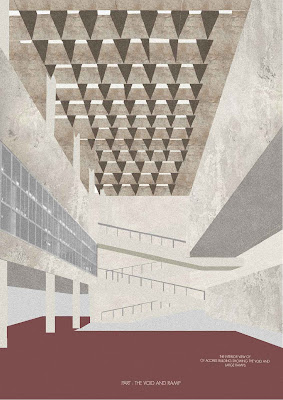DESIGN 3 : PROJECT 1 : YEAR 2
PROJECT 1.1
DISATIC DNA
Luis de Freitas Branco School
Architect : Celia Gomes + Pedro Machado Costa
The Luis de Freitas Branco School is located on the outskirts of Lisbon, the capital city of Portugal. It was redeveloped by Celia Gomes in 2016
The Luis de Freitas Branco School is located on the outskirts of Lisbon, the capital city of Portugal. It was redeveloped by Celia Gomes in 2016
MSP Matrix Layout
The first row
The purpose is better connect the exterior and interior space and to provide better circulation throughout the building. The secondary school is located on a steep incline; Gomes, therefore, chose to use exposed concrete, as this is a durable material that can withstand environment and gravitational forces. Before the redevelopment, the school was separated into several buildings that were not connected together.Thus, the main goal of the entire project was realized by redesigning the main building as a hub for the entire complex, complete with a second floor pathway to the other areas of the site.
For my part of the building, I chose to look at the main interior space. This space features walls of concrete, a celling made of separate section, and a spiral ramp in its center.The architect constructed this ramp as the interior space had no celling to separate each floor and the spiral shape provide more space. This gives the building a more wide open feeling, and it encourages people to move more freely through the interior space. In addition, the ramp allows people to view each level.
The main building is separated into three floor: the bottom floor features social areas and cafe, the second floor a library, and the third floor classroom. This separation is logical, as the bottom floor should be warm and inviting, whereas the third floor should be a private space separated from the public.
For the detail of the building, I focused on the skylight and the ceiling. This was built in a rather unique way and resembles a wave. This design is natural and fluid, once again giving the building a wide-open atmosphere that encourages free movement. In addition, the Skylight has been designed to allow light to flow through freely, but once the light is inside it remains there and doesn't escape. The skylight has been separated into many sections: the visible element is a red steel cover, underneath which is a layer of concrete and water-proof material. The entire framework gives off a feeling of comfort and relaxation, a perfect environment for students to be working in.
The second row
Gomes built the other two buildings, a residential and a library that were both redevelopments of a preexisting site just like the school. The redesign allowed for the addition of new spaces used for common zones, as well as academic and administrative areas. both structured are elevated from the ground and shaped like a long rectangle.
This allows again for there to be wide open public spaces on both the interior and exterior and long lines sight that make people feel relaxed and comfortable.
My interior part of the building is a long hallway within the library. This hallway allows you to see how the multiple floors are again left open to one another in much the same manner as the school. By seeing from floor to floor and limiting closed off areas, the library feels more open; however, the different floors allow for private spaces where people can read and study.
The final detail of the library is again, 7a skylight set at regular intervals. This time, though, it is shaped at an angle, allowing for even more light to flow into the library’s interior. The house, on the other hand, featured a spiral staircase to allow access to different floors more readily and more easily. Again, the purpose of both of these design choices was to make the buildings seem more natural and more open.
The third row
In this third row, you can see the Faculty of Architecture and Urbanism at the University of Sao Paulo. This structure was designed by Jao Vilanova Artigas and Carlos Cascaldi. both of these man could be considered influencers of Gomes work, as they pioneered the features that Gomes uses in this construction project of 1961. The faculty building features an open floor plan that generates spatial continuity through the use of continuous ramps between level, increasing the interaction between people and encouraging them to coexist together.
This is clearly mirrored in Gomes's redesigns of the school, residential area ,and library, all of which feature separate levels that flow together around an open central interior space. To top of these comparisons, the faculty also features a unique system of skylights realized as individual squares that make up the whole, allowing for the floor to light into every area of building.
Gomes was again clearly inspired by this concept, as his building feature a similar design of skylight set at regular intervals so that light diffuses throughout the entirety of the complex.
The purpose is better connect the exterior and interior space and to provide better circulation throughout the building. The secondary school is located on a steep incline; Gomes, therefore, chose to use exposed concrete, as this is a durable material that can withstand environment and gravitational forces. Before the redevelopment, the school was separated into several buildings that were not connected together.Thus, the main goal of the entire project was realized by redesigning the main building as a hub for the entire complex, complete with a second floor pathway to the other areas of the site.
For my part of the building, I chose to look at the main interior space. This space features walls of concrete, a celling made of separate section, and a spiral ramp in its center.The architect constructed this ramp as the interior space had no celling to separate each floor and the spiral shape provide more space. This gives the building a more wide open feeling, and it encourages people to move more freely through the interior space. In addition, the ramp allows people to view each level.
The main building is separated into three floor: the bottom floor features social areas and cafe, the second floor a library, and the third floor classroom. This separation is logical, as the bottom floor should be warm and inviting, whereas the third floor should be a private space separated from the public.
For the detail of the building, I focused on the skylight and the ceiling. This was built in a rather unique way and resembles a wave. This design is natural and fluid, once again giving the building a wide-open atmosphere that encourages free movement. In addition, the Skylight has been designed to allow light to flow through freely, but once the light is inside it remains there and doesn't escape. The skylight has been separated into many sections: the visible element is a red steel cover, underneath which is a layer of concrete and water-proof material. The entire framework gives off a feeling of comfort and relaxation, a perfect environment for students to be working in.
The second row
Gomes built the other two buildings, a residential and a library that were both redevelopments of a preexisting site just like the school. The redesign allowed for the addition of new spaces used for common zones, as well as academic and administrative areas. both structured are elevated from the ground and shaped like a long rectangle.
This allows again for there to be wide open public spaces on both the interior and exterior and long lines sight that make people feel relaxed and comfortable.
My interior part of the building is a long hallway within the library. This hallway allows you to see how the multiple floors are again left open to one another in much the same manner as the school. By seeing from floor to floor and limiting closed off areas, the library feels more open; however, the different floors allow for private spaces where people can read and study.
The final detail of the library is again, 7a skylight set at regular intervals. This time, though, it is shaped at an angle, allowing for even more light to flow into the library’s interior. The house, on the other hand, featured a spiral staircase to allow access to different floors more readily and more easily. Again, the purpose of both of these design choices was to make the buildings seem more natural and more open.
The third row
In this third row, you can see the Faculty of Architecture and Urbanism at the University of Sao Paulo. This structure was designed by Jao Vilanova Artigas and Carlos Cascaldi. both of these man could be considered influencers of Gomes work, as they pioneered the features that Gomes uses in this construction project of 1961. The faculty building features an open floor plan that generates spatial continuity through the use of continuous ramps between level, increasing the interaction between people and encouraging them to coexist together.
This is clearly mirrored in Gomes's redesigns of the school, residential area ,and library, all of which feature separate levels that flow together around an open central interior space. To top of these comparisons, the faculty also features a unique system of skylights realized as individual squares that make up the whole, allowing for the floor to light into every area of building.
Gomes was again clearly inspired by this concept, as his building feature a similar design of skylight set at regular intervals so that light diffuses throughout the entirety of the complex.














No comments:
Post a Comment