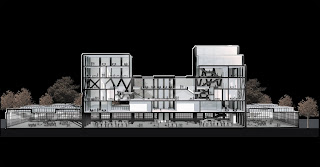Project 1, Phase 3
Fraternal Twin
Overall layout of this project phase
This project phase started by the process of massing exploring different possibilities
of zygosity and identify the alternative identity of the case study building taking into
consideration, the DNA, language of architecture, institutional philosophy, and programs.

The massing proposal explaining three different level of zygosity using the idea of circulation
and the program as the key element of the design
High- The faculty building is attached like the case study building with main circulation in the center
Medium- The two faculty is separated into two building and only connected to each other via library on the ground floor
Low- The two faculty building is then sub-divided into different departments and each department has its own building and are inter-connected to each other.
Site
site-the existing building that was built in 1900's that the renovated building sat upon
The building is the building for the faculty of mathematics and computer-science,
bringing the idea of separating the two faculties into two building from the massing proposal,
here the two faculty are separated having the center space as the shared facilities. The volume of the space is created by the horizontally stretched stairs.
The library located on the ground floor, the building value the importance of stairs and circulation space and in this building i have used the idea of horizontally stretched vertical stair
to create a space like atrium that encourage users get interacted
Sections
Sections
Right section of the building
Front section of the building
Elevations
Right elevation oblique
Front elevation oblique
Plans
Plan of the library floor, first, second, third, and roof plan.
Explaining the idea concept,arrangement and programs of the floor.
Diagrams
The diagram explain the design of the columns that appear on the facade, how the
vertical column start to break and the introduction of the slanted column
creating pattern on the area that emphasize circulation.
The other diagram explain the program, the volume of the building VS circulation void
and also how the stairs are being stretched.
Atmospheric representation
Atmospheric representation of the building when placed at the site
View of the faculty of computer-science building
Atrium view from the side stairs
Atrium view
Top view of the space
Library view
Model


























No comments:
Post a Comment