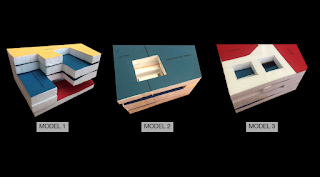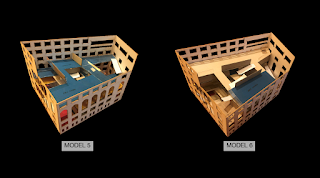PHASE 3
ONJIRA MAHITTHAFONGKUL
YARINDA BUNNAG
RENOVATION OF THE FOUNDATION
Cooper Union Academic building was built in 2009 by Morphosis, which is full of concepts and idea of the structures that can be considered as one of the new architecture in the present.
In the mean while, Cooper Union Foundation Building loacted opposite to the Academic building was built in 1859 by Peter Cook is one the very first high rise building in New York with many historical structures and ornaments
Both Building were made from the different architect and timing which created the different concepts and purposes within the building. Therefore, by renovating the Foudation building by applying same concepts from the Academic Building (Void, Vertical circulation and visual connection) to the Foundation would help this building become more international in architecture.
facade reserved, introducting new interior
Firstly, analysing the exist facades and and floor plans to see what are the differences between these two buildings. Then, apply new concepts to the building
Firstly, the idea of arrangement of programs, shape of the void, the used of natural light are applied and become the study models as follows
All the massing are developed to form the final new interior of the foundation building
1) The voids start from both side of the building and connected in the middle, the went up to the highest level.
2) Each floor is connected by the large stairs in the middle the lead people to the the program on two sides of the building,
3)
The programs are the exhibition, office, library, architecture
sudio, art studio and classroom ranging from the bottom to the top.
4) Two entrances from both side got carvd out and inserted with new element
5) Perspectives
5.1) when the person first entering the building, the beautiful ornament from the old facade reveals in one sing plane up to the top along with th void
5) Perspectives
5.1) when the person first entering the building, the beautiful ornament from the old facade reveals in one sing plane up to the top along with th void
5.2)
Each facades of the interior are made for a visual connections and
privacy at the same time, so being in either all opaque or all clear
glass facades
6) Particular materials are inserted to particular part if the building which is the circulation to highlighten the shape of the viod
6.1)
For example, the co-working area are considered as the open area, so
the entired will be using in one same material as the circulation
To be clearler in understanding the shape of the viod relates to fuction of the building and circulations















No comments:
Post a Comment