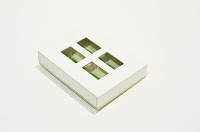PHASE 3 : FRATERNAL TWINS
Kanin Or. Suthamanuswong
Massing
At the beginning of the project we were focusing om the massing and scheme how we approach the design by the focus on the shape and detail as to use and develop into a further task where we wee assigned to and how each of them has in level of zygosity then transfer it into model.


These are the first method which approach the design with the models of the massing with the focus point on the courtyard as the original courtyard is one of the main DNA of the institute where it use for the productive activity and also at the same time symbolize institute and the architect itself.



Link to full resolution
These are the second method approach on the focus point of the volume and how the light and circulation could brought into the building in several ways, how the floor has been lift up which also gives more space are all transfers into these models.
Link to full resolution

These are also another approach through model focus on the circulation and how the light brought into the building. However the level of zygosity is low due to the fact that all the concepts are approach in different way left only how plan are made from the grid.
Site
Then we study on the site and surrounding environment, before e approach the design, not only it shows the atmospheric of the surrounding environment but it also shows which direction of the design we should head to. The scale of this model is 1:600 where it shows the original institute on top and a little further down is where the new design building will be.
Programs
Link to full resolution
Link to full resolution
These are the analysis of each programs , the disadvantage and the benefit or good part where it could be adapted into the new approach design , also how each condition are how the circulation work, which programs are needed or should be reduce and whats the goal or the curriculum of the institute and how we choose to work on it.
Approach Design
This drawing shows plan and elevation also the section cut how it works inside the new design. In the new design it shows how the floor has been lifted up not only it create the special moment of the entrance of the building but it also create more space on the courtyard where it use as the space to socializing and produce more of the productive activities on this area where it considered as the main DNA of the building.
The render view shows the atmospheric of the new institute also the isometric and exploded view where it gives more detail of how each of them looks like, the skin which borrowed and designed as to produce a better atmosphere and a better moment throughout the institute.
These are picture of the hand cut final model where it spray in grey as to show the materials and how the roof part can be remove as purpose of the construction representing method. The skin are made clearly to show how the light are brought into the building, how the front facade where it borrowed from the original building are making the special moment etc.

























No comments:
Post a Comment