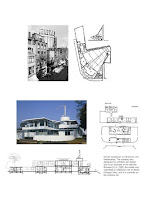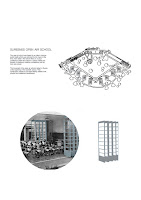Openluchtschool (Amsterdam)
For the first open-air school in Amsterdam, Jan Duiker had another idea in mind. Why only sick children (tuberculosis) can benefit from the advantages of this new type of school, and why only in rural regions?
As a result, "Openluchtschool voor het gezonde kind" was conceived specifically for disease prevention among healthy children and was built in the inner courtyard of a block of buildings, south of Amsterdam, where large-scale urban sprawl is underway Since 1920.
** Amsterdam-Zuid is the borough of Amsterdam situated to the south and southwest of the Singelgracht canal, along the Stadhouderskade city ring road.
- The position the building was located creates good ventilation due to the topography where the wind flows from west coast.
- Trees and plantation in the area also provide fresh air which benefits children’s health.
The Open Air Space
The fundamental condition is that the physical training of the child is as important as the intellectual. For this reason, all classes are arranged so that they receive the maximum light and sun and the terraces placed in such a way that, serving two classrooms, are usable with good or bad weather since they are covered and laterally sheltered from the wind.
In its design, Duiker fully exploits the advantages of the structure, to open the interior spaces to natural light and outdoors. The facades of the classrooms are given by windows, which can be opened when necessary.
Column and Beam
The initial module of the Dutch patent is conceived as a section consisting of two T-pillars joined by a beam and carrying a forging element with the length of the horizontal bar of the T. This base element is transformable and divisible into subelements as The half bar of a T, a fragmenvt of forged, et cetera.
What is special about the building is its variety of beams shape. Each column contain different shapes and form of beams according to where it was placed.Also columns that define structure of the building are also vary in heights.
Link to full resolution Link to full resolution Link to full resolution
Cineac Reguliersbreestraa
The cinema was designed by architect Jan Duiker in the style of New Business or New Build, and was built in 1934 as part of the French chain Cineac . This chain was specialized in bringing continuous news movies, and often joined a local newspaper. The Cineac at the Reguliersbreestraat was known as the Cineac Handelsblad in the beginning . The facade consisted of a lot of glass and steel. The walls of the cinema were sprayed with asbestos for good acoustics. The architect had also thought of the visitors who had to buy tickets, because he also mounted heating elements outside.
The Zonastraal
former sanatorium in Hilversum, the Netherlands. The building was designed by architect Jan Duiker and is an example of the Nieuwe Bouwen. In 1995, the estate was submitted to UNESCO's list of World Heritage Sites, and it is currently on the tentative list.
The buildings are arranged in a loose "pin-wheel" design that created separation between patients' rooms, giving each of them the adequate amount of sunlight needed for therapy. The distribution of space in this manner created the ability for every patient to have a sunbathing balcony that was unobstructed by any other patient's room or building.
Link to full resolution Link to full resolution Link to full resolution
Uffclume open air school
The principal buildings of the former open-air school at Uffculme, built in 1911 to a design by Barry Peacock - namely the main block with attached classroom, and the three pavilion classrooms. The latest addition to the north-west of the main block is not of special interest. The eastern block of the current school site, comprising the former rest shed with extensive attached later building, is not included in the listing, and nor are the small detached Vcloakroom and lavatory blocks
Suresnes open air school
The open air school was based on an idea to improve public health which was endorsed by the mayor at the time, Henri Sellier. The school offers an unusual architecture where the outdoors is always visible and themes of childhood, medicine, architecture, and the town are evoked.
The movement of the open air schools started in Europe at the beginning of the twentieth century. Their construction married air and light offering children both physical and intellectual development.
Aspen House open air school
The classroom was fully open to the elements above timber half walls when first built, but windows were inserted sometime after 1929, almost certainly in the 1950s. Continuous windows above dado; on three sides these consist of paired side hung casements with catches to hold them when fully open; those on entrance side are three-part folding windows again with catches; all sides with opening top lights. Two doors reached up short flight of steps that to right a later insertion contemporary with the windows but identical in style to the other, with three glazed panels to upper half. Interiors with exposed roofs.













No comments:
Post a Comment