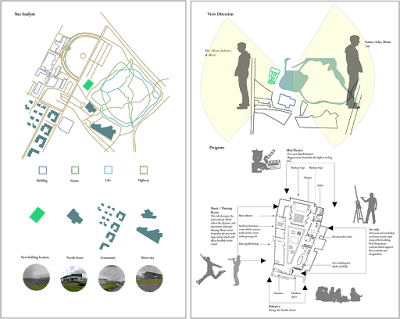Phase3: Institute Design Project; Nordic House[Alvar Aalto]
Boontita Boonsusakul
Narit Paranulasksa
This project is the design of instititute which is defined from the previous work. The previous project is to analysed the building and the architect which we were working on.The building that I have analyse is the Nordic house[Cultural Institute] by Aalvar Aalto. I this building provide DNA of Aalto which is about organic form, Sunken Library,Funtionaltity, Natural Material, and Skylight.
In this phase, we firstly create a difference schemes from low to high zygosity. I've take the main idea which I have analyse from the nordic house to design.
The idea that I'm going to design building is about the workshop space that reflect the culture building[Nordic House]. Rhis building will provide a space for people to local art and craft, local dance, local music ,and local performance. Also it will be dicussion space among people and be a central condition for having a susatainable society.
This is the scheme skylight which has the most factor that will be function to the idea pf a work shop building. the slope of the building will affect tot he function of each room in the building. Clear glass will allow people from outside the building see the dynamic in the interior and it create a good codition in the building. Scheme in the red circle will be the most functional.
The building is going to be the additional building of the Nordic house so it will be close to the Nordic house. This site is located in Reyjavik, Iceland where is the nice weather and landscape. In front of the nordic house there is a lake which may give a good features to the building. On the right side of the building which is music and dancing room will be the art side so people will face to the lake and nice mountain. On the left and side is facing road and the building nearby

Each room location due tot he shape and the site context of the building. Theater is on the end of the building which provide the most big space. Sunken courtyard locate in the middle of the building which align to the skylight roof. The music room also located on the highest slope of the building which will affect to the sound condition. Then fol
low by dancing room.Preparing art room is for preparation of the exhibition in Nordic house. It quite more privacy so it is located in the right end of the building follow by cafe and art and craft room.
Left and right elevation showing the site context of each site. The upper figure shows the view on the left side of the building which is the community side. And the lower figure shows the view oo the right side of the building which is nature.

Axonometric Drawing;Showing the detail and the languge of Alvar Aato. For example, wooden slat for protection and decoration, Sunken courtyard like the sunken library in Nordic house, and 3 types of skylight which is the primistic skylight, conical skylight and, window strip.














No comments:
Post a Comment