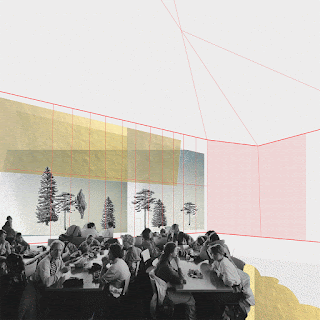PANCHAYA SONKOM
PROJECT 1.3
THOMAS LOZADA
FRATERNAL TWINS
Reinterpretations & Variants
This phase explores the possibilities of a 'fraternal twin' building- using the original case study's identities and any previously identified vocabularies. A series of massing models with different levels of 'zygosity' were made in the development of the new building.
The few vocabularies identified from Herman Hertzberger's Delft Montessori School includes- collaboration, individual, space modification, threshold, connectivity, split- levels, and hierarchy. Keeping these qualities in mind the following massing models were made. The first one (high zygosity) is composed of modular shapes, similar to the original building, while the rest starts varying, to include hallways of different sizes as well as skylight boxes.
(massing models photographs will be inserted later)
The final building is comprised of triangles (plan view), whose form is derived from the modular L-shaped classrooms in Hertzberger's original school building. The building consists of four classrooms, each separated by a threshold to form three different space hierarchy- individual work space, transition space, and collective space. The corridor variates in size, resulting in two large open central spaces. The new building is located a few meters from the original building, with trees lining it on both sides.
This phase explores the possibilities of a 'fraternal twin' building- using the original case study's identities and any previously identified vocabularies. A series of massing models with different levels of 'zygosity' were made in the development of the new building.
The few vocabularies identified from Herman Hertzberger's Delft Montessori School includes- collaboration, individual, space modification, threshold, connectivity, split- levels, and hierarchy. Keeping these qualities in mind the following massing models were made. The first one (high zygosity) is composed of modular shapes, similar to the original building, while the rest starts varying, to include hallways of different sizes as well as skylight boxes.
(massing models photographs will be inserted later)
The final building is comprised of triangles (plan view), whose form is derived from the modular L-shaped classrooms in Hertzberger's original school building. The building consists of four classrooms, each separated by a threshold to form three different space hierarchy- individual work space, transition space, and collective space. The corridor variates in size, resulting in two large open central spaces. The new building is located a few meters from the original building, with trees lining it on both sides.














No comments:
Post a Comment