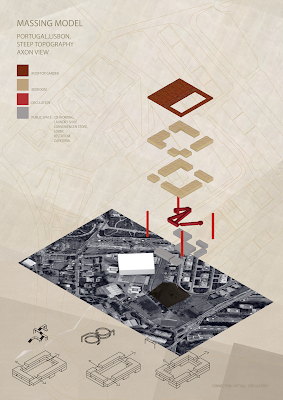NAI PALIDA EMWATTANA PROJECT 1.3 : Fraternal twins
PROJECT 1.3 - Fraternal twinsLuis De Freitas Branco School ,Celia Gomes+Pedro Machado Costa
The primary focus of my case study was Portuguese architect Celia Gomes and her redesign of Luis de freitas Branco school in 2016 to connect exterior and interior spaces of the school and to provide better circulation. I selected this case study because Gomes choose to redevelop this building rather than demolish it and start fresh.
In phase 3, I decided to build a dormitory on a site that is relatively close to the Luis de freitas. I made this decision for several reasons: first, I want to create a self-sustained environment for students,giving them the opportunity to stay close to their school so that they do not have to commute; second since the topography of this area is quite steep, I was forced to think about how people would circulation through my dormitory and how exterior and interior spaces could be connected
The dormitory that I have designed features a translation of the three forms.The first benefit of these features is that, together,they create an open environment than encourages studying and community.
The spiral ramp allows me to connect my three floors together without using enclosed staircase, while the skylight serves as a sort of clear ceiling that makes those inside the building feel connected to the outside world.
On top of this, the skylight also allow for light to filter into the building. This natural light can eliminate the need for a tremendous amount of artificial light, which is more beneficial for studying and living.
As for the site itself, I have decided to build a layered building in conjunction with the steep topography.Most building are built in flat spaces that allow for easy circulation, but I believe that this wont always be possible and that architects should not alter the site just to make it flat. I have to solve the problem of circulation by designing ramps and stars, as well as elevated bike path, which students wind back and forth across the site.














No comments:
Post a Comment