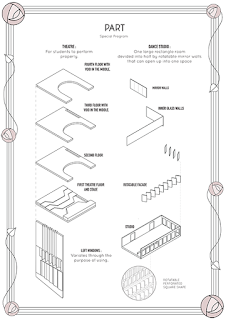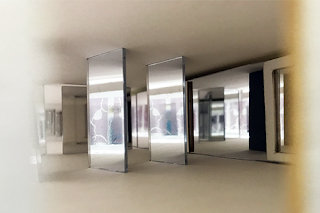PROJECT 1 PHASE 3
Sunny Nutthida Tantivanich
5934726925
FRATERNAL TWINS
DNA : Glasgow School of Art
Architect : Charles Rennie Mackintosh
Location : Glasgow, Scotland
The final phase of this project. Taking out the DNA from both The case study and toys to create the institute.
THE PROGRAM
The school in this project that I designed was a Performing Arts school. Derived from the Glasgow School of the Art program. Trying to fulfill the definition of art that is not only drawings and paintings but also included performing arts such as dancing, music, drama and filming.
SITE
The location where the school was located was next to the Glasgow School of the Art on a very steep slope in the heart of Glasgow city. The building was actually connected together as well.
THE PROGRAM
The school in this project that I designed was a Performing Arts school. Derived from the Glasgow School of the Art program. Trying to fulfill the definition of art that is not only drawings and paintings but also included performing arts such as dancing, music, drama and filming.
SITE
The location where the school was located was next to the Glasgow School of the Art on a very steep slope in the heart of Glasgow city. The building was actually connected together as well.
THE CONTEXT
including
Studios for all the program.
Administrative offices
Canteen and eatery area
Exhibition space
Theater
Rehearsal space
THE DNA
Taking how the case study arrangement and adapt to the space of the building.
Facade of the case study and also reflection and transparency of the toy in the previous phase to the building.
The building devided into 3 parts : Learning and studio space, Theatre and Canteen
Section and elevation
Plan
Details
link to full resolution
THE MODEL
70*40 CM
SCALE 1:100
WHOLE
DETAILS













No comments:
Post a Comment