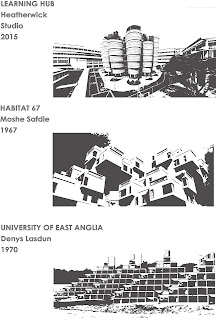Didactic DNA
project 1.1
_________________________
Grafton Architects
Yvonne Farrell and Shelley Mc Namara

They are Irish architects whom are the founder of
Grafton architects firm.
UTEC
University of Technology and Engineering
It was called modern day Macchu Picchu
due to its similar form and also how the
architect have made one side of it to be terraces
that represents the tradition of Peru itself.
___________________________
UTEC
whole
INFILLS
In the frist plate of the project, what operation I have extracted
from this institute is that the architects had performed
and operation of ' Infilling ' think of the building as en empty
skeleton of concrete, and the way architect infilled these empty
spaces defines each room's dimensions and how it effects its
environments.

part
SOLIDS & VOIDS
The result of how architects carefully place each volumes of solids
resulted in the patterns of solids and voids happening in between
each floor to happen. In this place accessible voids seems to
dominates the lower floors while the solids dominates the upper.
detail
CONNECTIVITY
Connectivity appears to be not only how people connect socially but
visually and awareness. Moreover, it does not limited in only people
connectivity may appears in the form of spatial connectivity in this
building for instant.
_____________________________
GRAFTON'S OTHER WORKS
In this plate i decided to choose University of Lugi Bocconi
and Kingston University , London because both of them
represents the idea of infilling in a way that resulting in
different part styles.
The way grafton architects infilled their buildings both
resulting in having the more opened lower ground
while left the upper ground with solids as the dominants.
The connectivity in the first building appears not to
be between humans but more likely the connectivity
between two spaces. While the second building is the
connectivity of the 3 cascading open plate forms
for people to interact and communicates.
__________________________________
WORK WITH THE SIMILAR
STYLES
In my view these buildings represents the ideas
above through infilling each levels with the idea
with certain pattern and decisions.
These diagram briefly explain the idea of letting the
open space on the ground floor be the mean of
bringing the public into the building.
Examples of spatial connectivity and visual connectivity
that may or may not happen inside the interior of the
building.












No comments:
Post a Comment